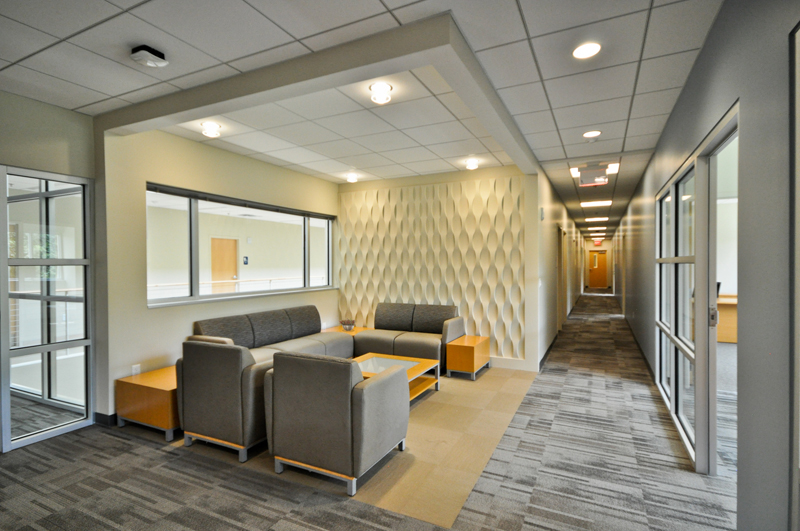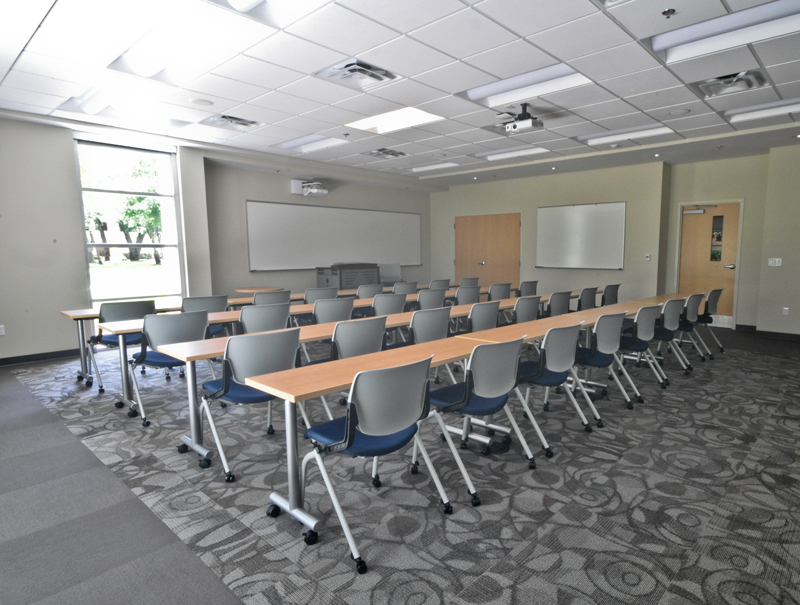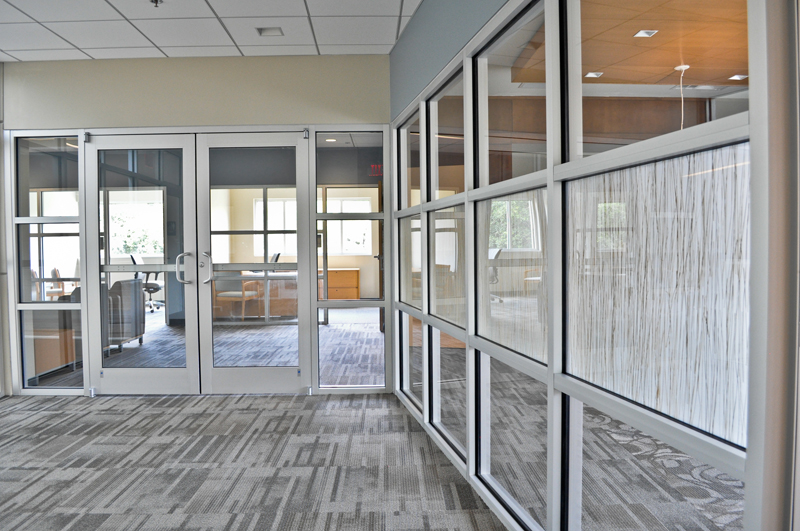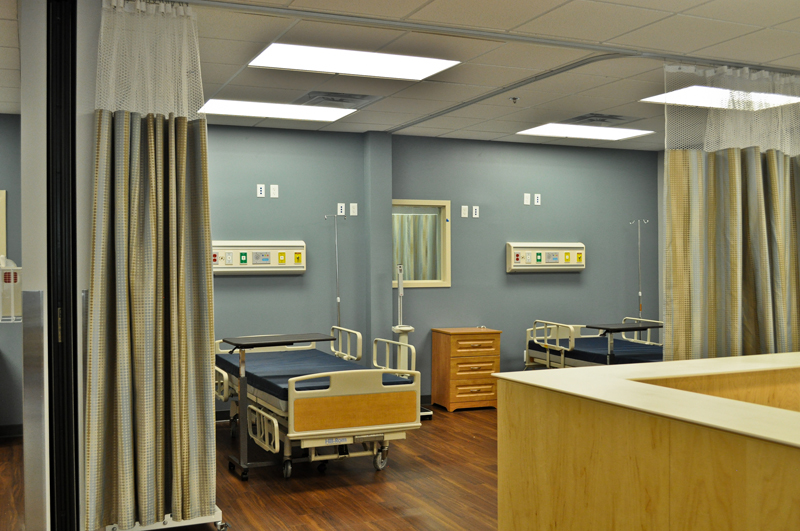College of Health Sciences At JU
The College of Health Sciences Building was designed for the campus of Jacksonville University. It is approximately 30,000 SF of new construction situated alongside the existing Health Sciences Building. Because the College shall exist within the two buildings, the concept was for the new buildings exterior to replicate the old. However, the concept for the Interiors for the interiors was to design a more refreshing environment; by providing a light, airy feel; lending itself to interior finishes, and colors of a wellness environment. The new design has provided much more natural lighting with a full height interior hall boasting an array of clerestory windows.
Hota Design selected a light color pallet allowing the light to reflect as much as possible throughout the space. Additional colors were introduced depicting thresholds into learning environments such as the classrooms and labs while utilizing soothing colors for a more relaxing sensation in areas such as the Nursing Sim Labs and testing environments. A featured element was the design of an interior garden spanning the length of the building. With running water within the garden, Hota Design wanted to not only provide a visual appeal, but to also appeal to ones auditory senses. Custom lighting layouts were utilized giving a sense of place to specific areas while highlighting the unique lines of the Interior Architecture. The Nurses Sim Lab requires the design of a custom Nurse Station that would support the flow and needs of a Simulated Nursing environment for teaching.









