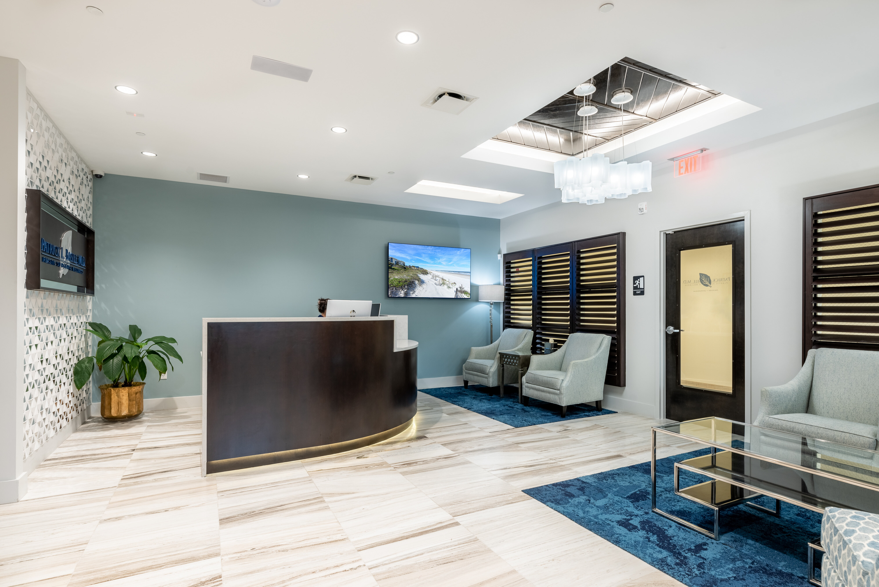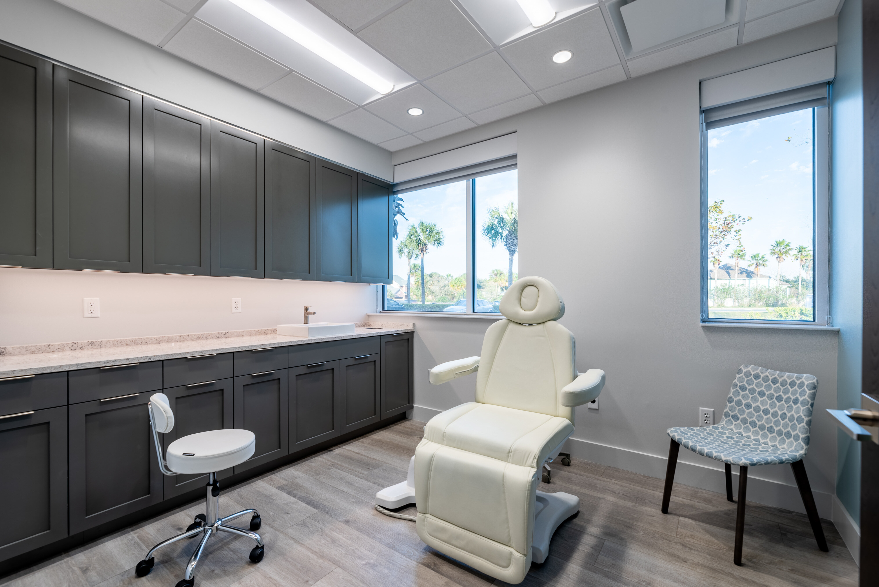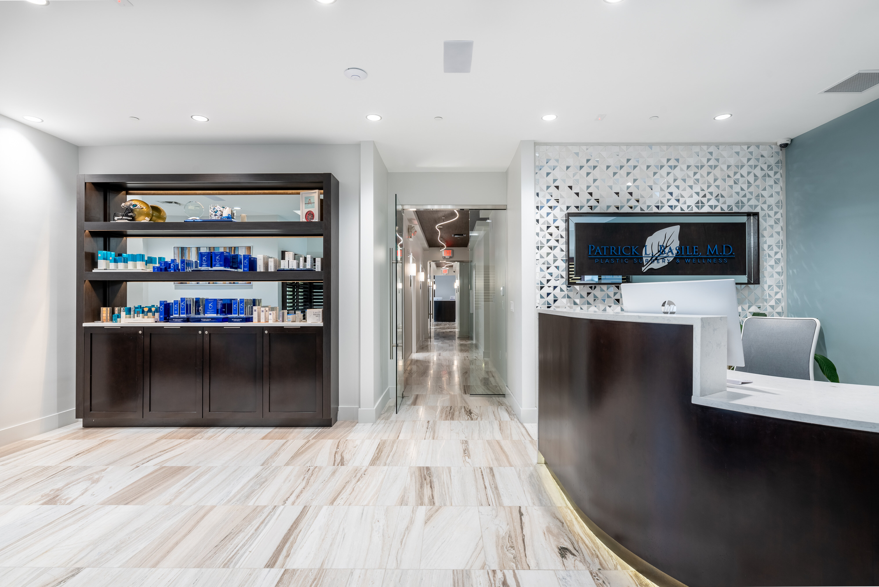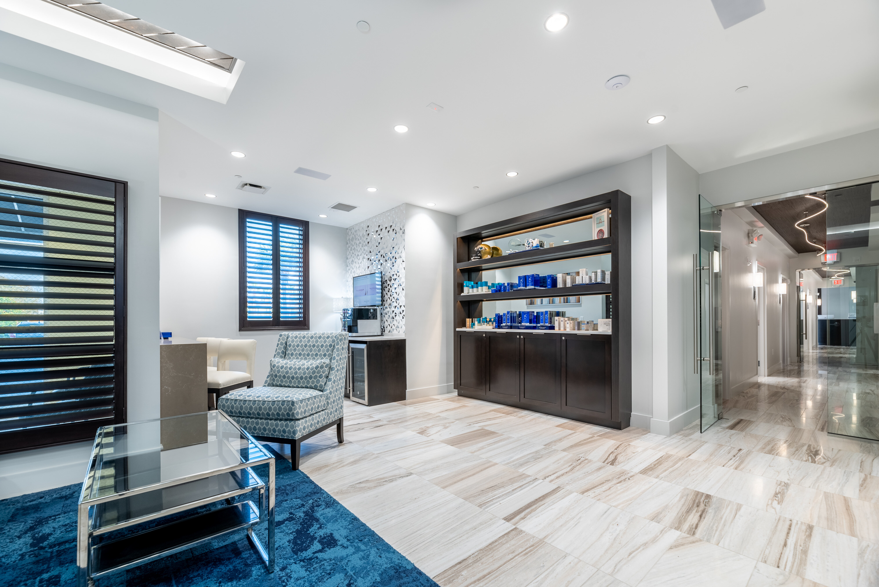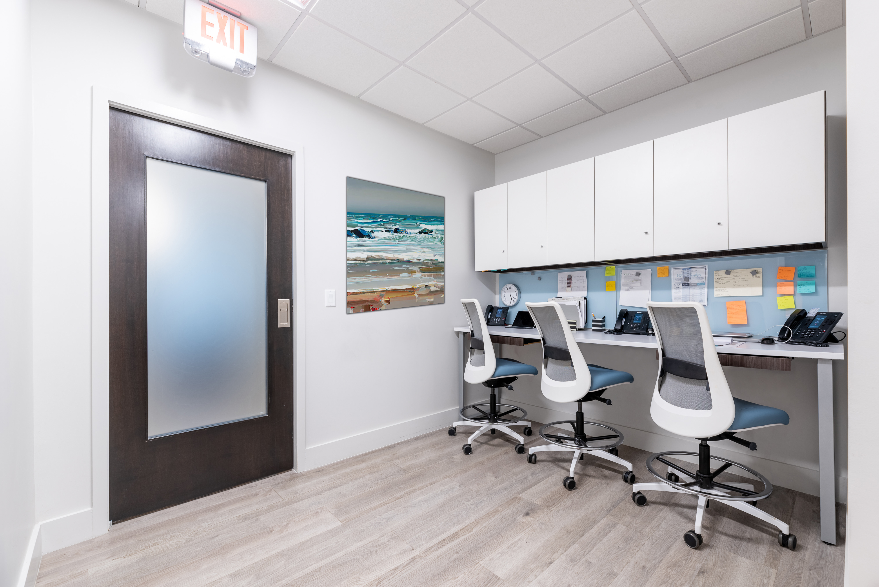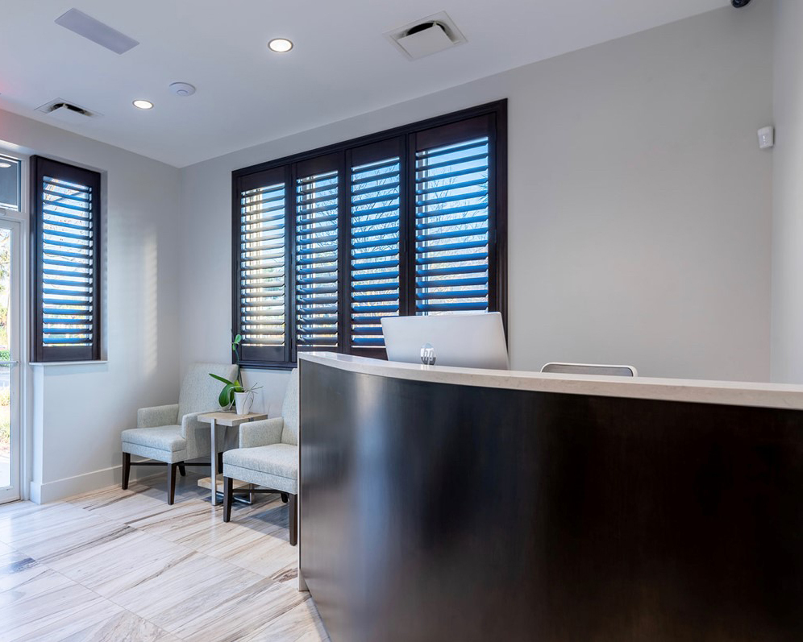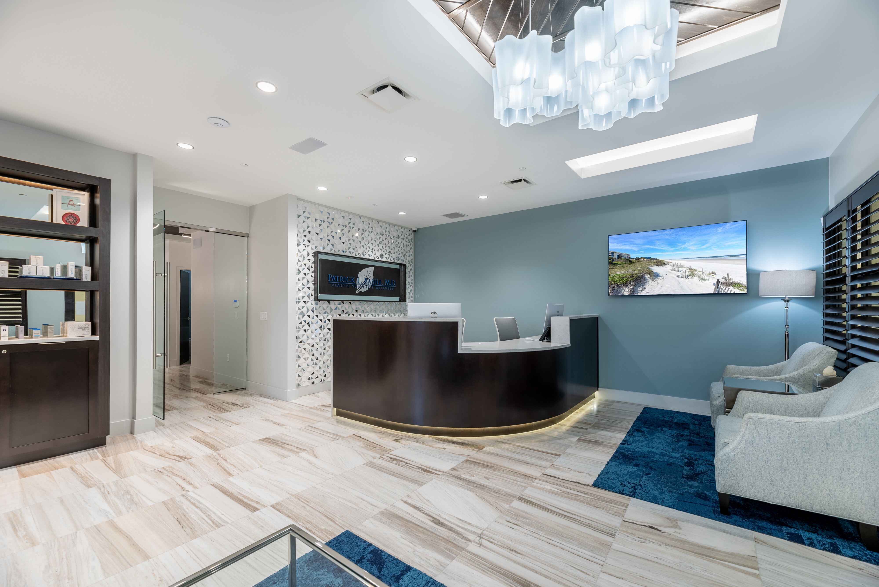Dr Basile
When Dr. Patrick Basile’s practice was looking to relocate, they wanted to maintain their presence in the same area, but in a new space with a fresh new look. This was their opportunity to incorporate new plastic surgery and wellness methods and trends that were being introduced. Since many procedure-types overlapped, and there was a goal to maximize the square footage available, the idea was discussed with the Design Team to consolidate similar procedures in certain exam rooms and to create a patient-nurse flow. By centralizing the back of house, storage and nurse area, the patient experience was focused down the main halls. By designing a check-in and check-out desk at opposite sides of the space with their own separate doors, overlap and cross flow of patients was minimized.
Frosted glass doors at exam rooms allowed natural light to enter and filter through to the hallway while still allowing for privacy and patient comfort. The final design applied residential comforts to the practice and blended the client and employee experience, resulting in a refined, welcoming and modern space that is energized by both those working and visiting.


