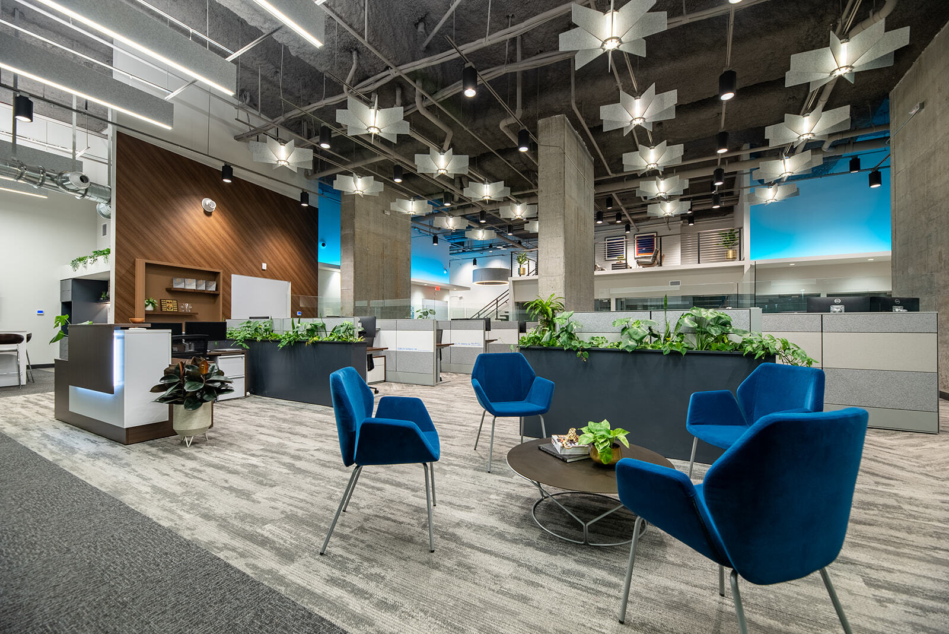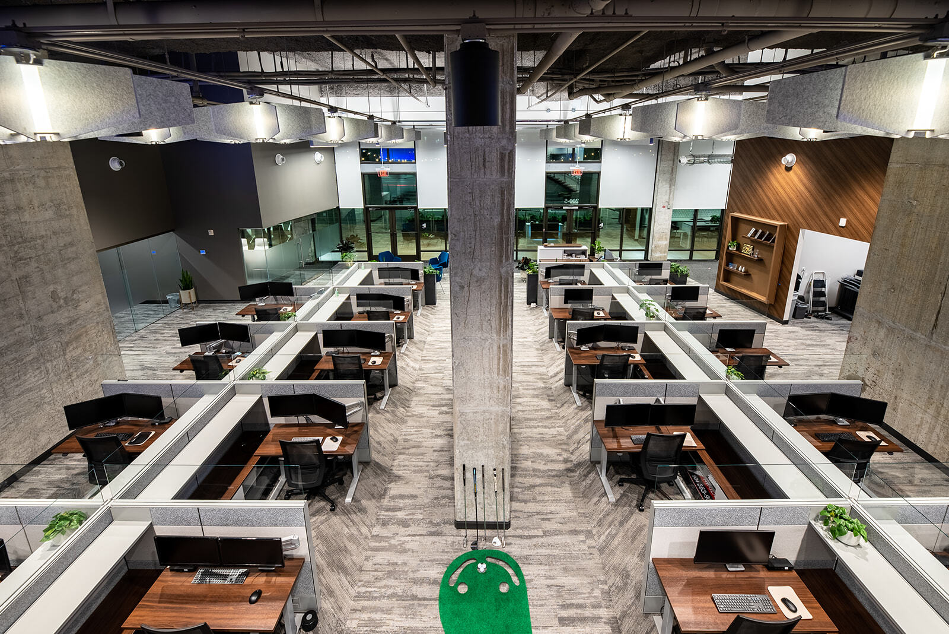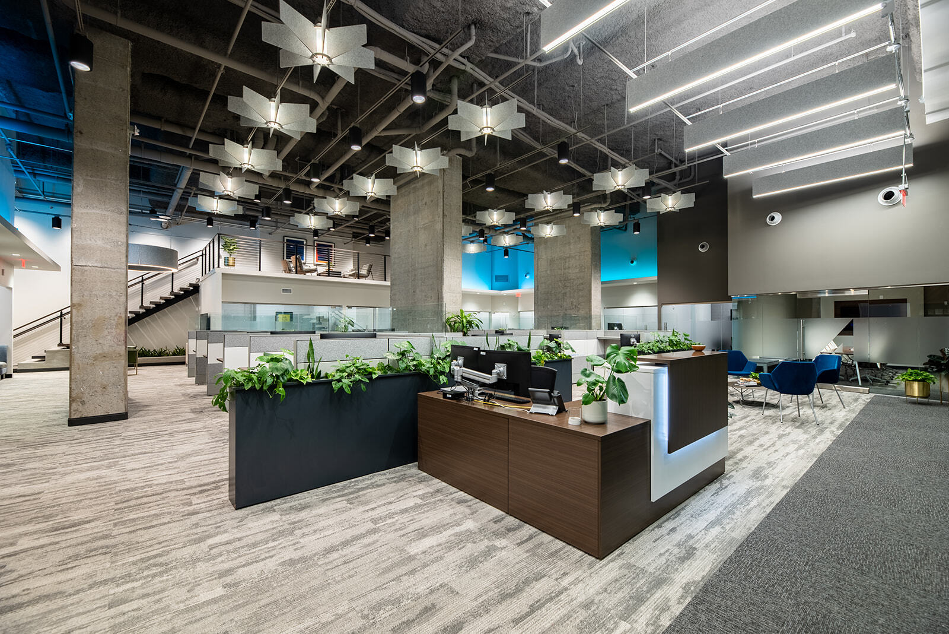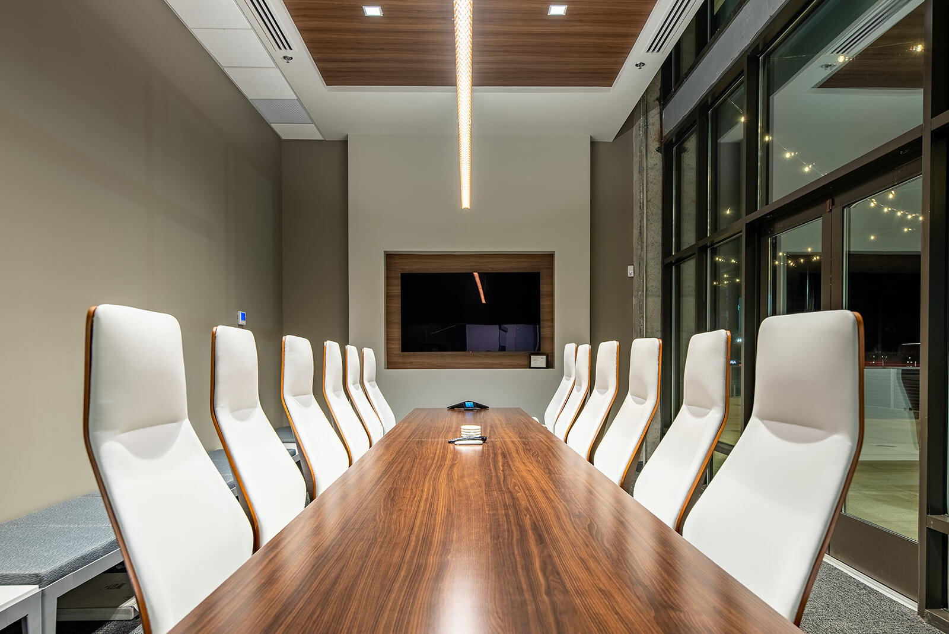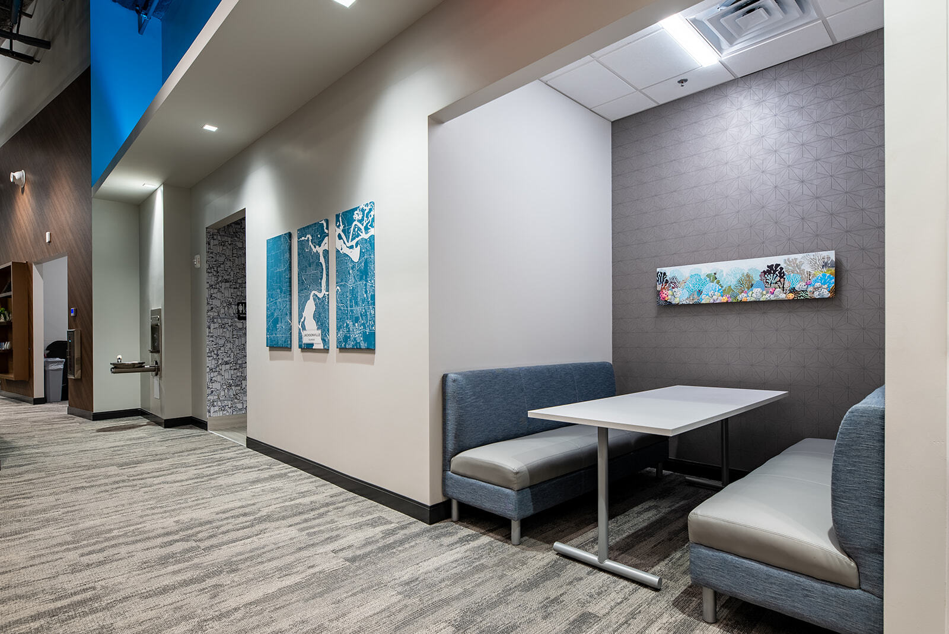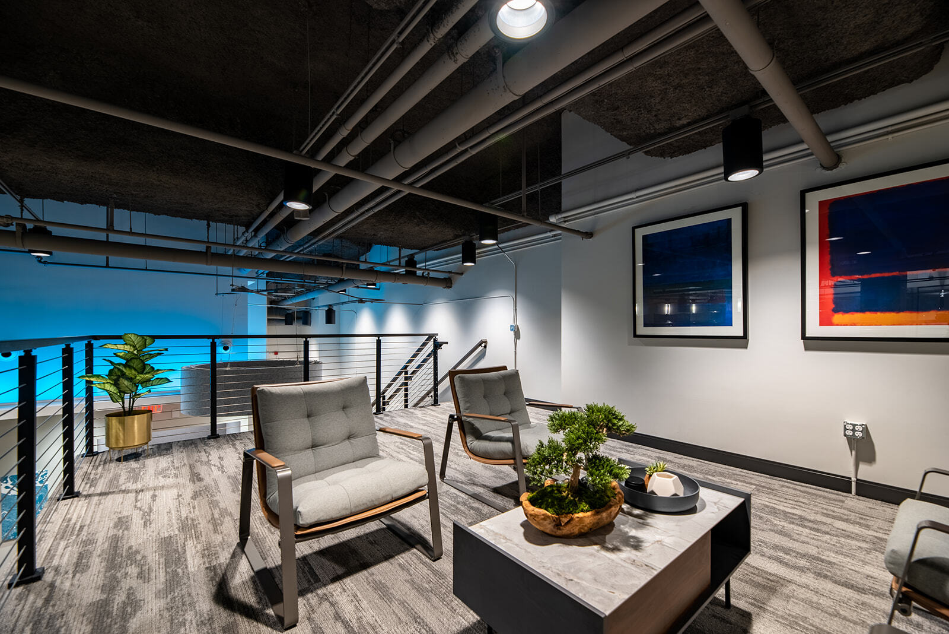NAI Hallmark
NAI Hallmark was looking to relocate from their existing location in a business park to an up-and-coming urban location near downtown Jacksonville. They saw an opportunity to design a dynamic new office that supports the company’s organizational needs, as well as represents their brand and culture. With the recent changes in the commercial work environment, the client had the opportunity to consolidate its space and create a place that would not only accommodate new work methods with various types of break-out spaces and seating areas, but also promote safety, wellness and wellbeing.
Throughout the space, large circulation paths have been incorporated along with a mix of work settings, meeting rooms and social/collaborative spaces not featured in their previous office work environment. The redesign did away with many private offices in favor of blended open-office work areas and spaces. The new layout embraces transparency while simultaneously enhancing office functionality and providing flexibility for different work styles. The design team kept large structural columns in place, and exposed the ceiling for a more industrial aesthetic. The existing large storefront window height remains, which allows unobstructed views to the downtown area outside. The result was a bold yet welcoming environment that focuses on experience as well as function.


