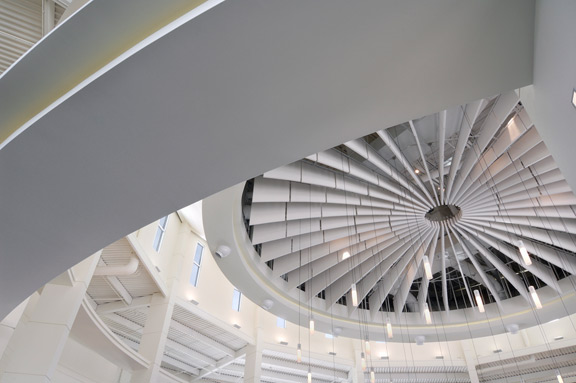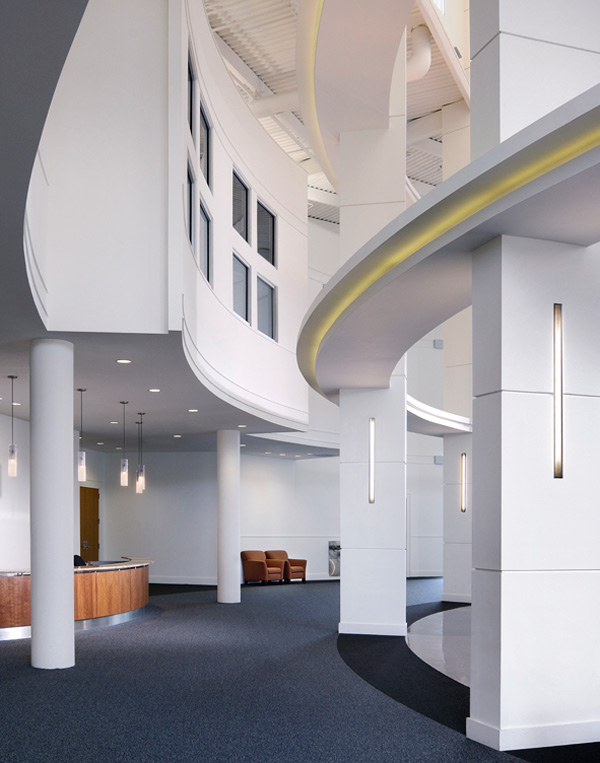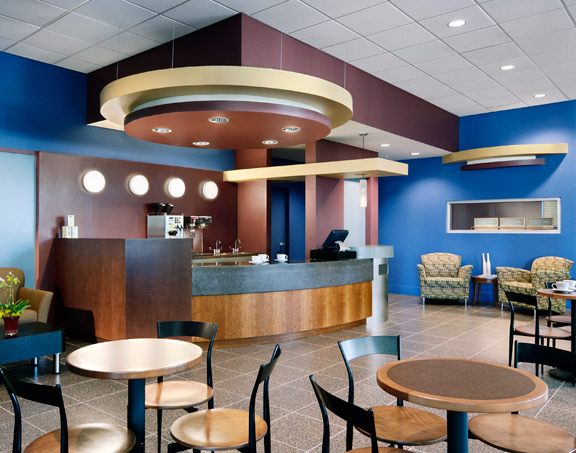Southpoint Community Church
New 75,000 square foot community church includes a 1,400 seat auditorium, a Christian education center, large entry rotunda and church administrative offices. This project included complete interior programming and space planning. Lighting design, custom millwork design and complete interior design services. Furniture selection and specifications, interior construction documentation and exterior color selections. The architect on this project was Rink Design Partnership Inc.





